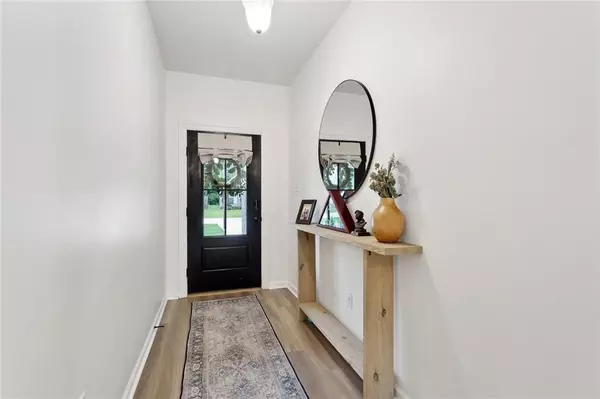11557 WOODBLUFF DR Covington, LA 70433
4 Beds
2 Baths
1,820 SqFt
UPDATED:
Key Details
Property Type Single Family Home
Sub Type Detached
Listing Status Active Under Contract
Purchase Type For Sale
Square Footage 1,820 sqft
Price per Sqft $159
Subdivision Preston Vineyard
MLS Listing ID 2503343
Style Traditional
Bedrooms 4
Full Baths 2
Construction Status Excellent
HOA Fees $135/qua
HOA Y/N Yes
Year Built 2021
Lot Size 6,438 Sqft
Acres 0.1478
Property Sub-Type Detached
Property Description
Spacious and well-maintained 4 bedroom, 2 bath home located in the desirable Preston Vineyard subdivision in Covington. This home offers an open and functional floor plan featuring a large living area, high ceilings, and abundant natural light. The kitchen is equipped with granite countertops, stainless steel appliances, ample cabinet space, and dining space.
The private primary suite includes 2 walk-in closets and en suite bath with dual vanities, soaking tub, and separate shower. Three additional bedrooms offer flexibility for guests, office, or playroom. Enjoy outdoor living with a covered patio and fully fenced backyard that looks out to the pond.
Additional features include a two-car garage, laundry room, and convenient access to shopping, dining, and schools. Move-in ready and located in a quiet, newly established neighborhood don't miss this one! Mortgage is assumable!!!!
Location
State LA
County St Tammany
Interior
Interior Features Granite Counters
Heating Central
Cooling Central Air, 1 Unit
Fireplaces Type None
Fireplace No
Appliance Cooktop, Microwave, Oven
Laundry Washer Hookup, Dryer Hookup
Exterior
Exterior Feature Porch
Parking Features Garage, Two Spaces, Garage Door Opener
Pool None
Water Access Desc Public
Roof Type Shingle
Porch Concrete, Porch
Building
Lot Description Outside City Limits, Rectangular Lot, Pond on Lot
Entry Level One
Foundation Slab
Sewer Public Sewer
Water Public
Architectural Style Traditional
Level or Stories One
Construction Status Excellent
Others
HOA Name yes
Tax ID 5202
Special Listing Condition None






